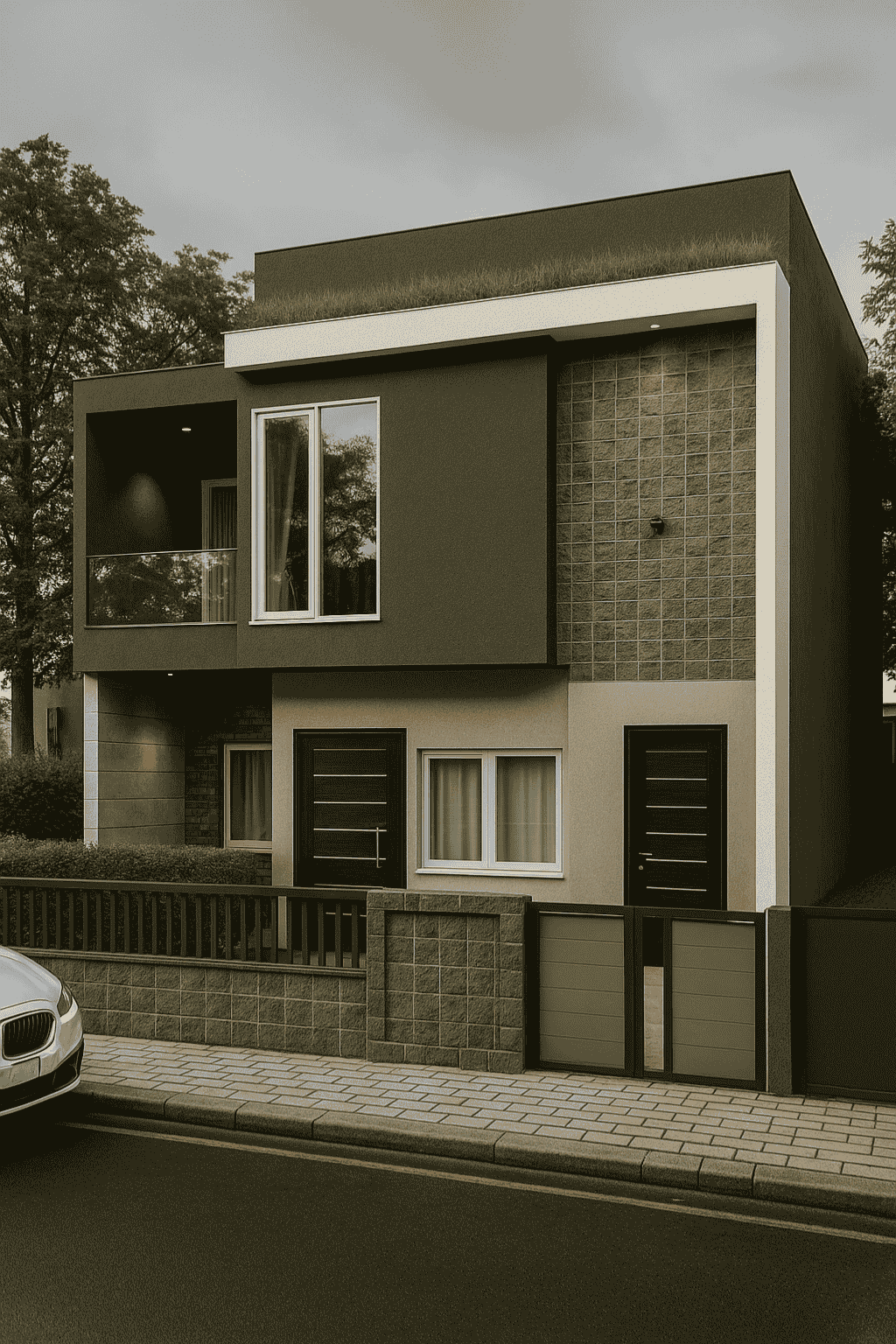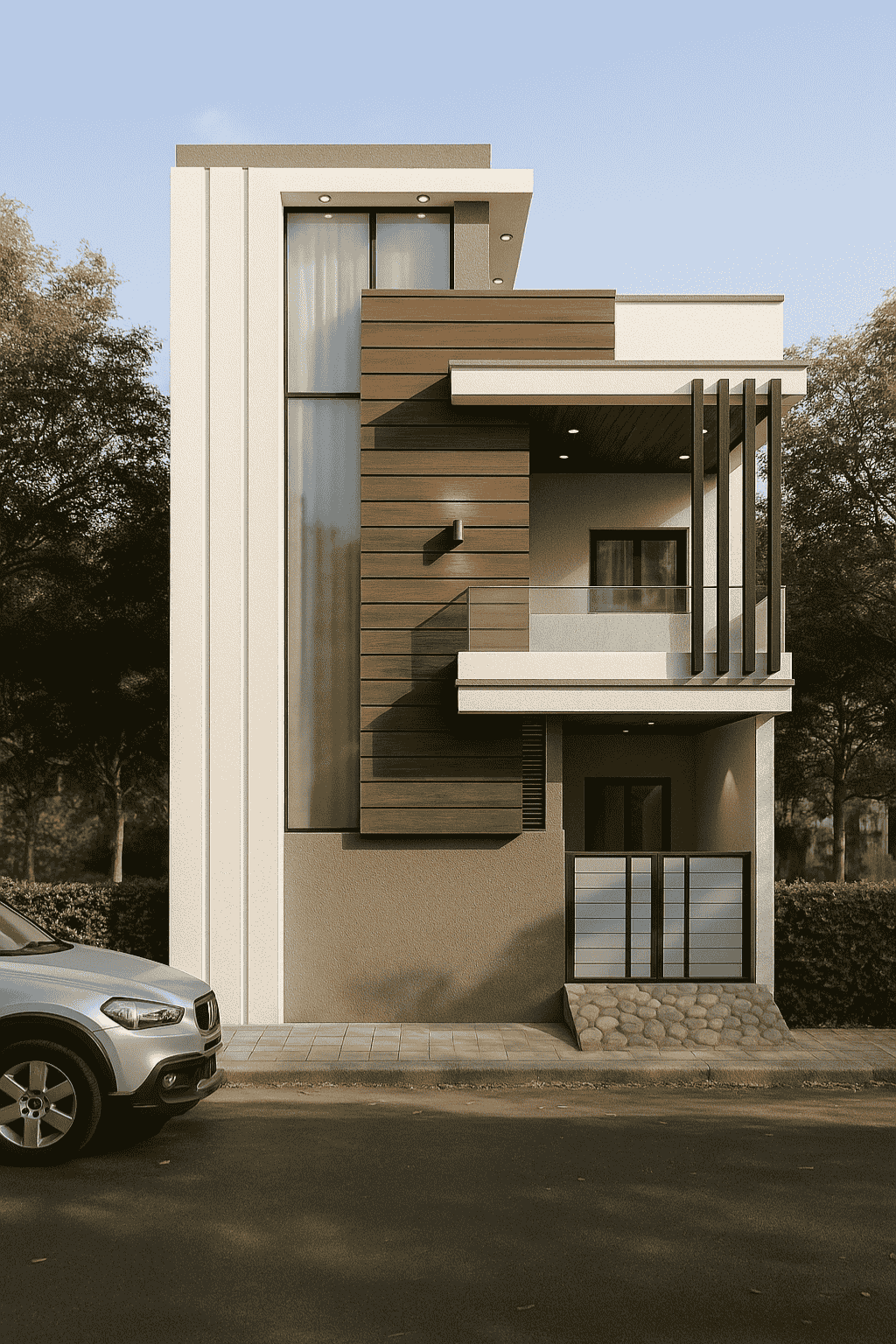Our 3D Elevation Portfolio
Explore our collection of 'hyper realistic' 3D elevation designs



















 "/>
"/>


Pricing & Packages
Affordable options for every project size and budget
Basic Package
- Simple Elevation
- 0 Site Visit
- 2 Revisions
- Raw Pixels Quality
- Delivery in 7 Days
Standard Package
- Standard Elevation
- 1 Site Visit
- 4 Revisions
- High pixels Quality
- Delivery in 5 Days
Premium Package
- Advanced House Elevation
- 2 Site Visit
- Unlimited Revisions
- Hyper Realisitc Images
- Delivery in 2 Days
Note: Custom quotes available for large projects and commercial buildings. Price may vary according to plot size. Contact us for more details.
Client Testimonials
What our clients say about our 3D elevation services
Our Design Process
Simple steps to get your perfect 3D elevation design
Consultation
Tell us your plot details, requirements, and preferences
Concept Design
We create initial design concepts based on your input
Revisions
We refine the design based on your feedback
Delivery
Receive high-resolution renders and walkthrough
Frequently Asked Questions
Everything you need to know about our 3D elevation services
Our turnaround time depends on the package you choose. For Basic packages, we deliver in 7 days, Standard in 5 days, and Premium in just 3 days. Complex designs may require additional time, which we'll discuss before starting your project.
Absolutely! We can create stunning 3D elevations based on your existing 2D plans. Simply share your drawings (PDF, CAD, or even hand sketches) and we'll transform them into photorealistic 3D visualizations.
We include revisions in all our packages (2 in Basic, 4 in Standard, unlimited in Premium). After presenting the initial concept, we'll work with you to refine the design until you're completely satisfied. Additional revisions beyond your package can be purchased if needed.
Yes, we often work with reference images. Share photos or links to designs you admire, and we'll incorporate those elements while creating a unique design tailored to your specific plot and requirements.
We deliver high-resolution JPEG and PNG images suitable for printing. For Premium packages, we also include a video walkthrough in MP4 format (additional charges may apply). If you need specific formats for architectural purposes, we can provide those as well.
Ready to Visualize Your Dream Home?
Get started with our professional 3D elevation design services today. Transform your vision into reality before construction begins.
Book Consultation
